
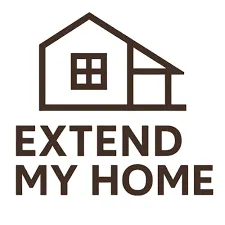


Extension Plans are your local Manchester Architects offering a fast, affordable, one-stop solution for your next project
12-day plan turnaround
100% money back guarantee on all plans
Plan to construction, we look after everything
Book a design call below to discuss your project
12-day plan turnaround
100% money back guarantee on drawings
Plan to construction, we look after everything
Book a design call below to discuss your project
"Exceptional from start to finish" - Mike B.
2400+ Projects
Completed
We have experience with every project type
100% Money Back Guarantee
If your planning application is rejected *terms apply
Affordable
Prices
From £995 + VAT - but don't worry, you get a free consultation first!
Over 15+ Years
Experience
We have a vast amount of experience in Greater Manchester
650+ 5 Star Reviews
Our 4.9 rating on both Google and Trustpilot speaks for itself
Welcome to Extend My Home UK, your trusted team of architects in Manchester, specialising in affordable, high-quality residential designs.
From rear extensions and side extensions to loft conversions and full-home transformations, we’re here to turn your vision into reality with a personalised, Manchester-focused approach.
Book your free Design Call Below to speak to our expert team.
We're Trusted By Thousands Of UK Homeowners
"The experience of working with Extend My Home from start to finish has been exceptional. I cannot fault a single thing."
Tafheem

"The team at Extend My Home has been fantastic throughout the design and planning stages of our extension
Aidan I.

"Really recommend. I have never done any renovations before so this is a great place to start and get the project underway."
Chloe G.

"No regrets in our decision to go with Phillip for our extension plans.
He has made the entire process incredibly straightforward, and both understood and fully delivered on our brief. I wouldn’t hesitate in recommending Extend My Home."
Chris I.

"So efficient and has delivered on exactly what they promised. It is a confusing and costly process if things go wrong, having the team doing the heavy lifting, providing guidance and special thanks to Rebecca for keeping me updated on the progress."
James G.

"Really glad I found Extend My Home. Great friendly service, a fair price and their support through the planning application stage once the plans have been drawn up is excellent. Couldn't recommend the team more and would use again."
Ben B.

Take A Look At Some Of Our Completed Projects
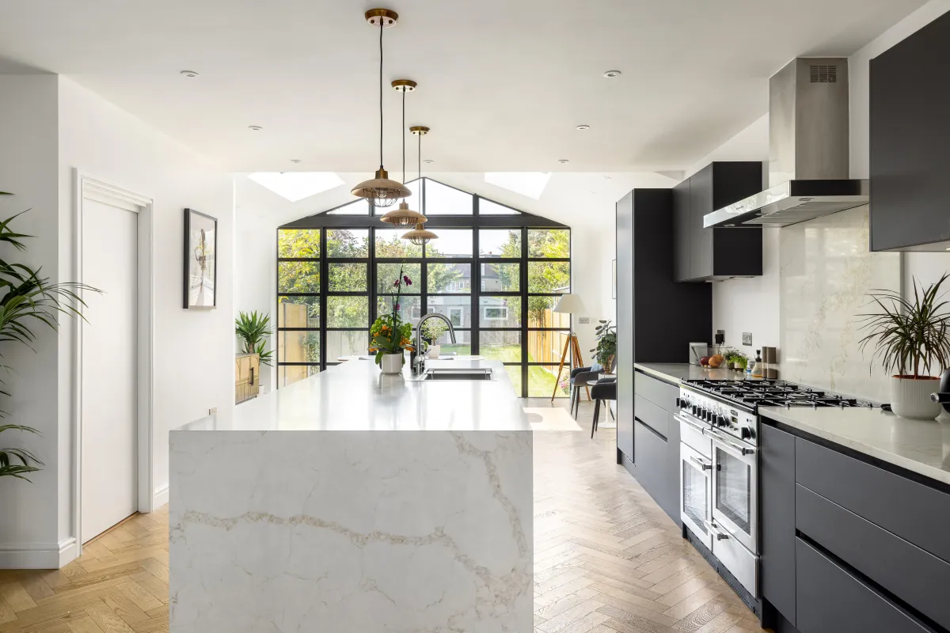
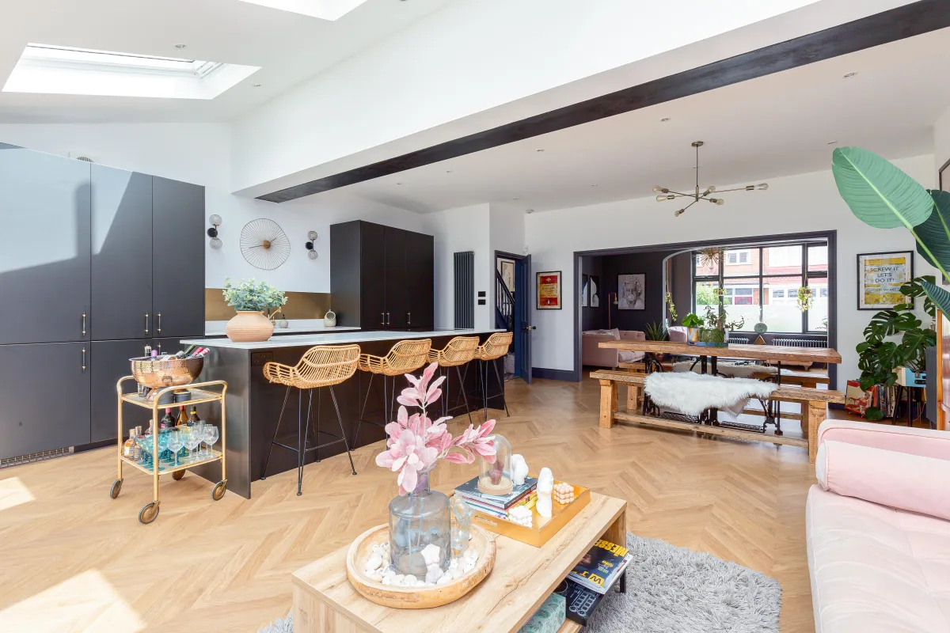
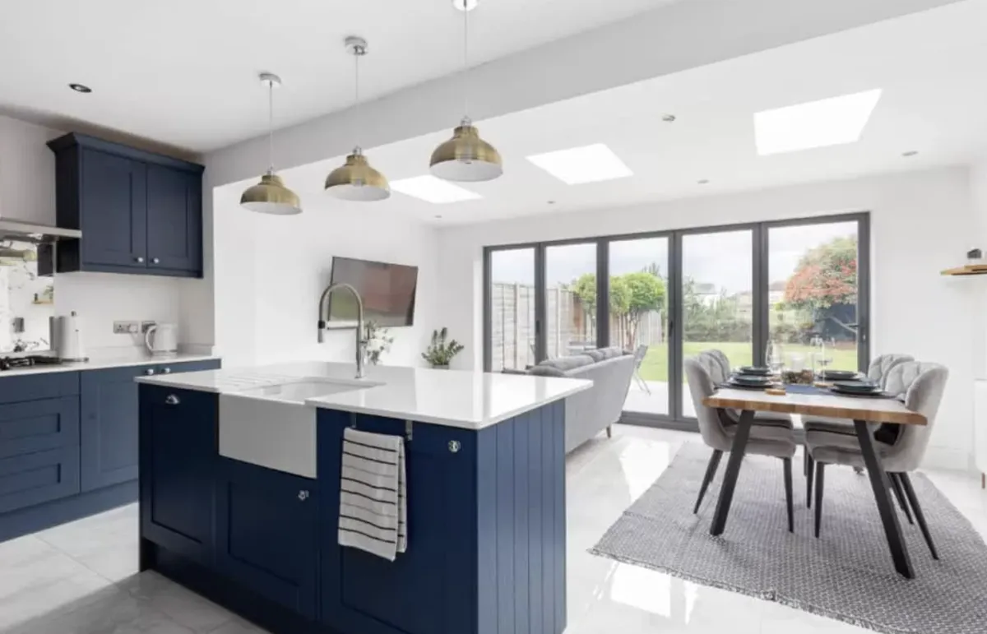
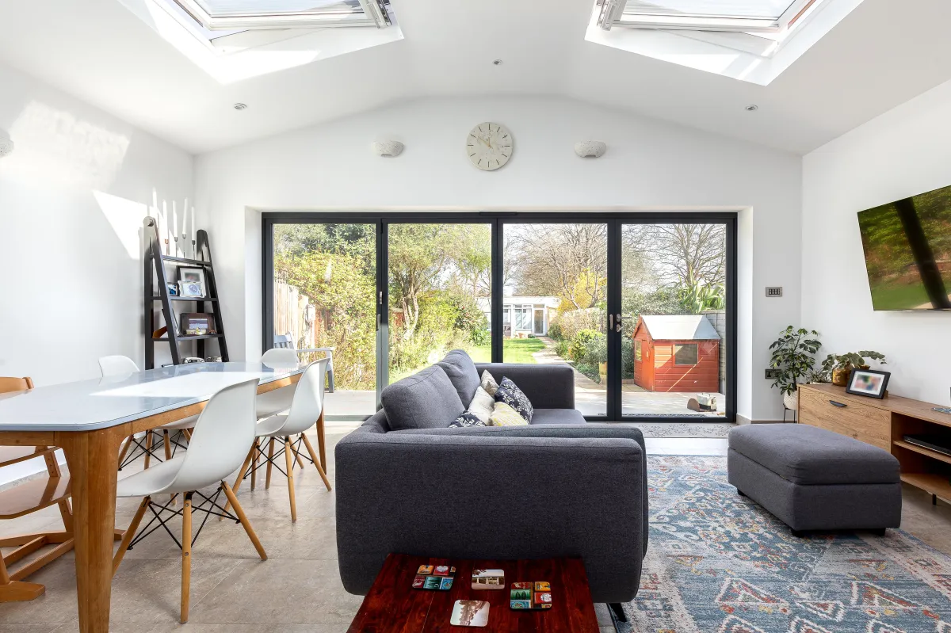
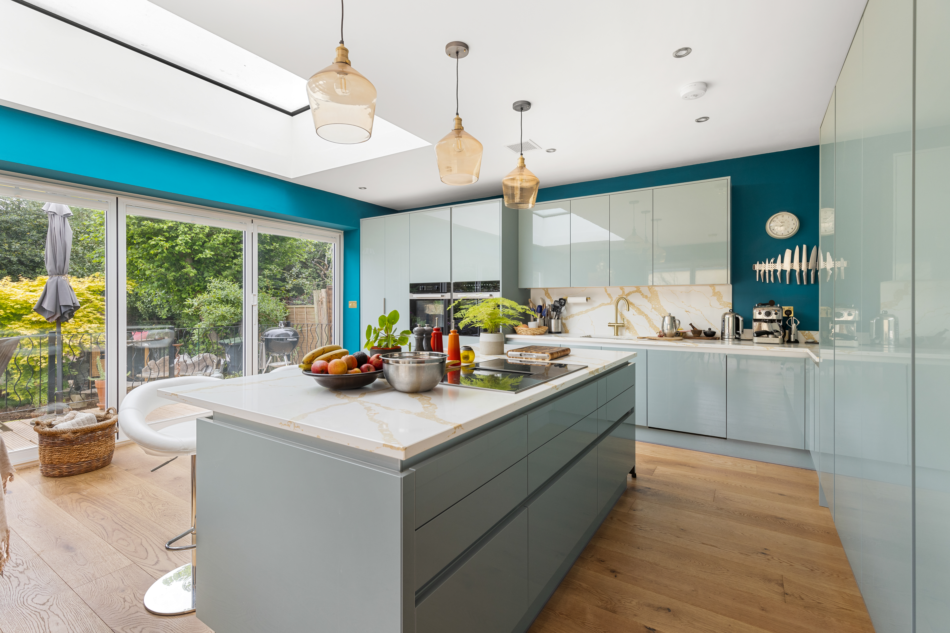
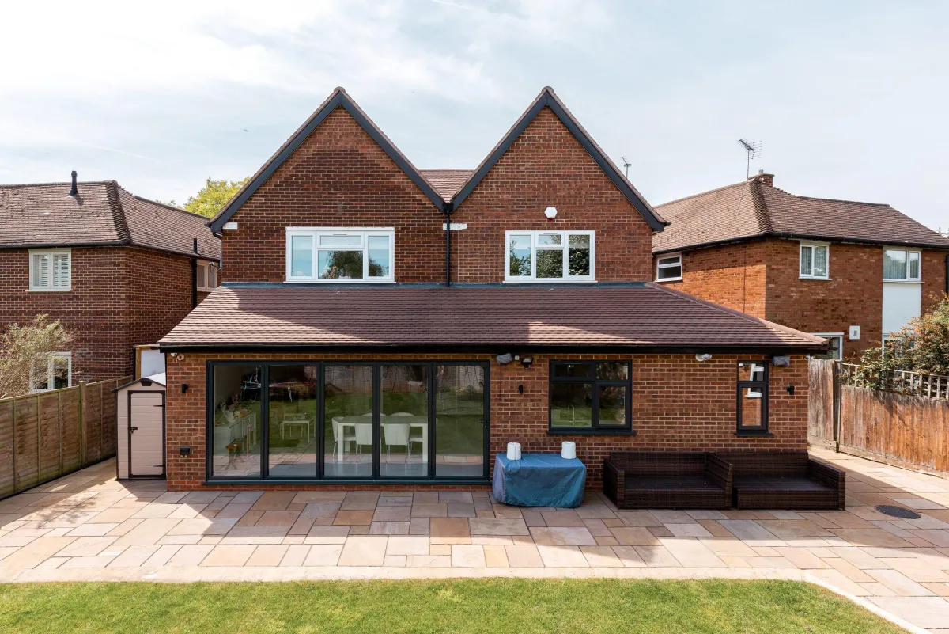
Here’s How It Works
We help make your dream project a reality
1. Book Your Free Design Call
Tell us about your project needs and exactly what you're looking for by filling in our 30 second quiz below
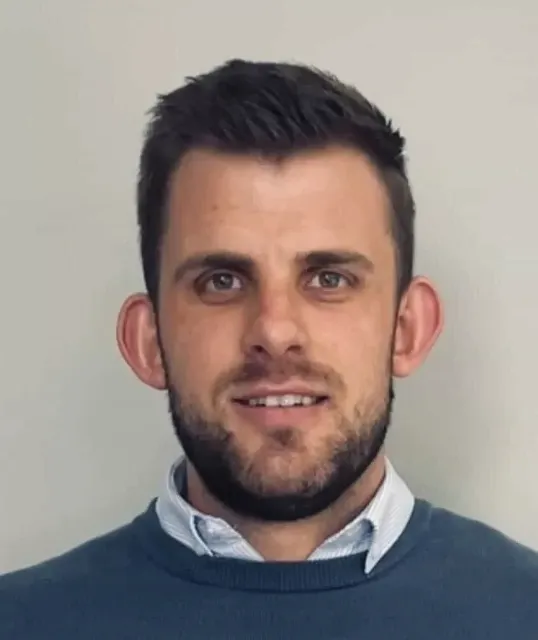
2. Free Design Consult With Our Founder
Receive a free consultation, design guidance and a personalised quote from our founder Philip
3. We Match You To The Right Member Of Our Team
After the consultation, we'll carry out a site survey and you'll then decide whether you want to move ahead with our services.
Book your free design call with our ARB rated architects below!
Architectural Drawings
Our experienced team has worked on every type of residential alteration throughout the years and we are excited to help with your drawings.

Building Regulations
Our team excels at creating precise, compliant drawings, ensuring alignment with safety, thermal, and structural requirements.

Structural Calculations
Once our architects have crafted your vision into architectural drawings, our engineer steps in to produce precise structural calculations.

Party Wall Services
As part of our comprehensive architectural services, we also include the preparation of the party wall notices within our process.
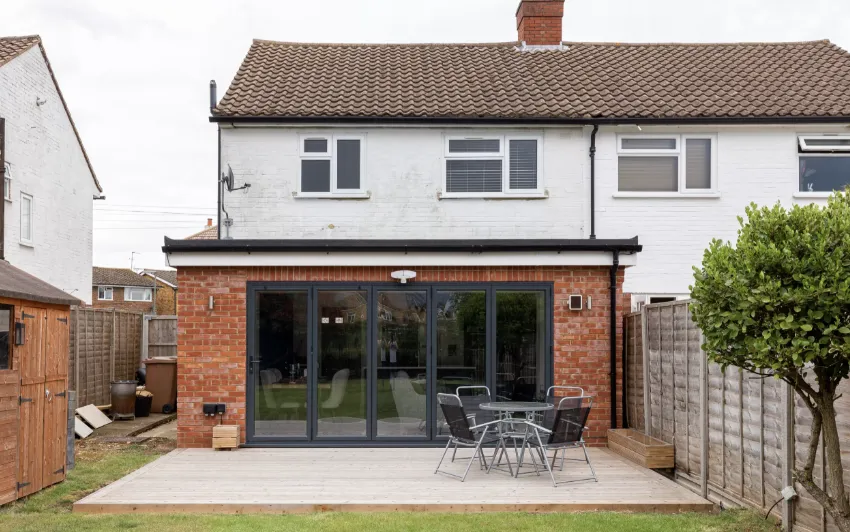
7 Reasons Why Homeowners choose us
Fixed Price - Meaning zero price rises further down the line
Immediate start & flexible timeline – So you're never waiting around
Planning design drawings included – With a 100% money back guarantee included
Qualified Architects – Our team is made up of ARB certified architects
We manage submission of all relevant applications
Advanced Drawing Technology & Building regulation drawings as standard
Flexible remote meetings – No need for you to attend in-person meetings
Frequently Asked Questions
How does the design process work?
Our design process begins with an initial consultation with your dedicated designer. We will discuss your vision, requirements and we will provide ideas for your design based on previously completed projects.
What is the typical timeline for a residential design project?
The timescale of a project differs, depending on the proposal. We can visit your property within a couple of days and have the first draft plans with you in roughly 14 days.
In some cases, building work can begin within a couple of weeks. In others, the timescale can be up to 4 months, depending on your project’s requirements.
Do you assist with planning applications?
Yes, we organise all necessary applications on our customers' behalf. We will submit the required application and act as the agent throughout the process to ensure approval is received as swiftly as possible
Do you offer 3D plans and renders?
Yes, we create our plans with industry-leading software and are able to create 3D images to allow you to accurately visualise your design.
Architects Who Make Your Dream A Reality
Our experienced architects don’t just design buildings, they turn your ideas into reality with precision, creativity, and attention to every detail.
From concept to completion, we ensure your project reflects your vision, meets your needs, and exceeds expectations.
Take the Next Step: Request a callback from our ARB rated architects today
